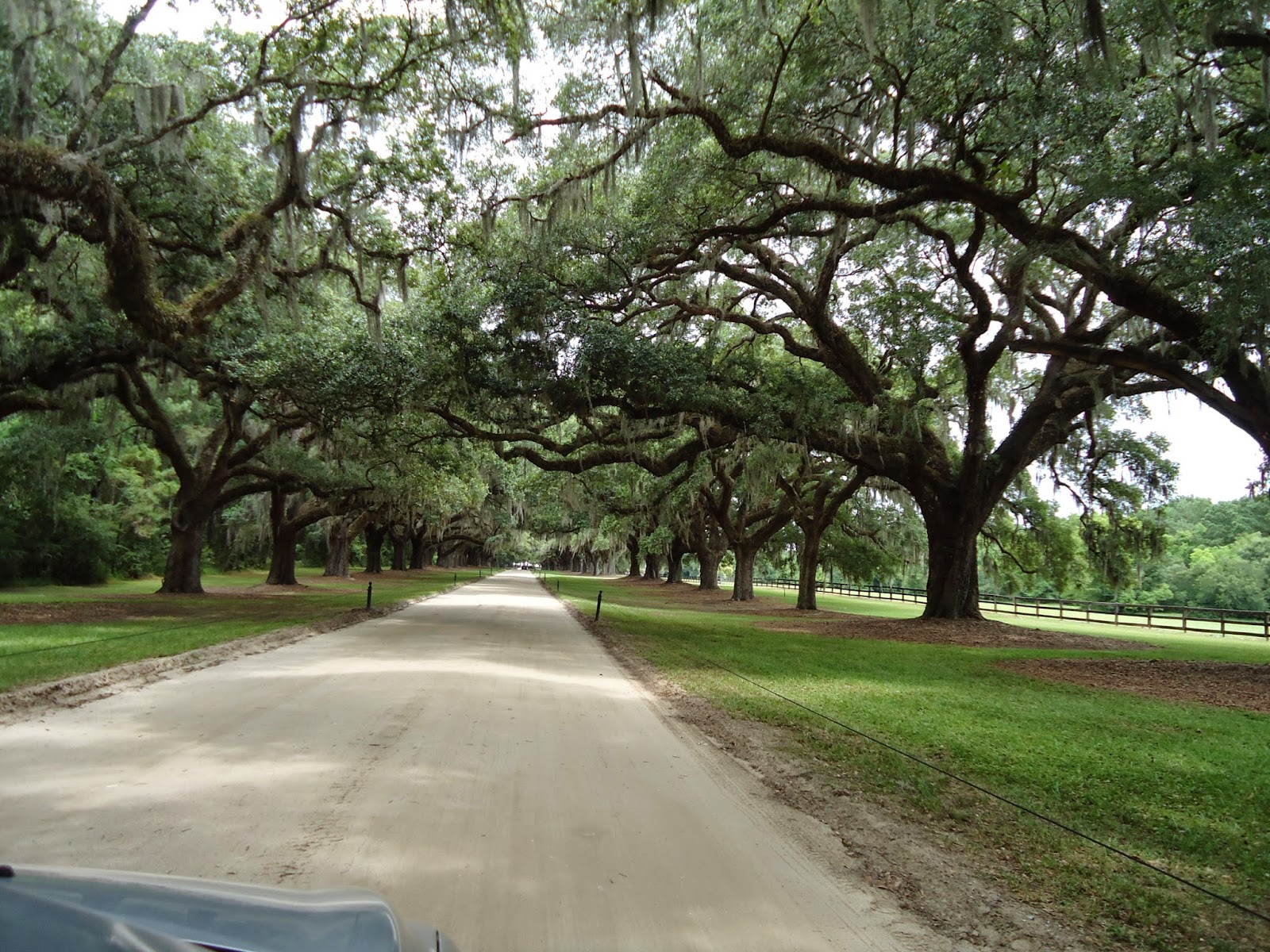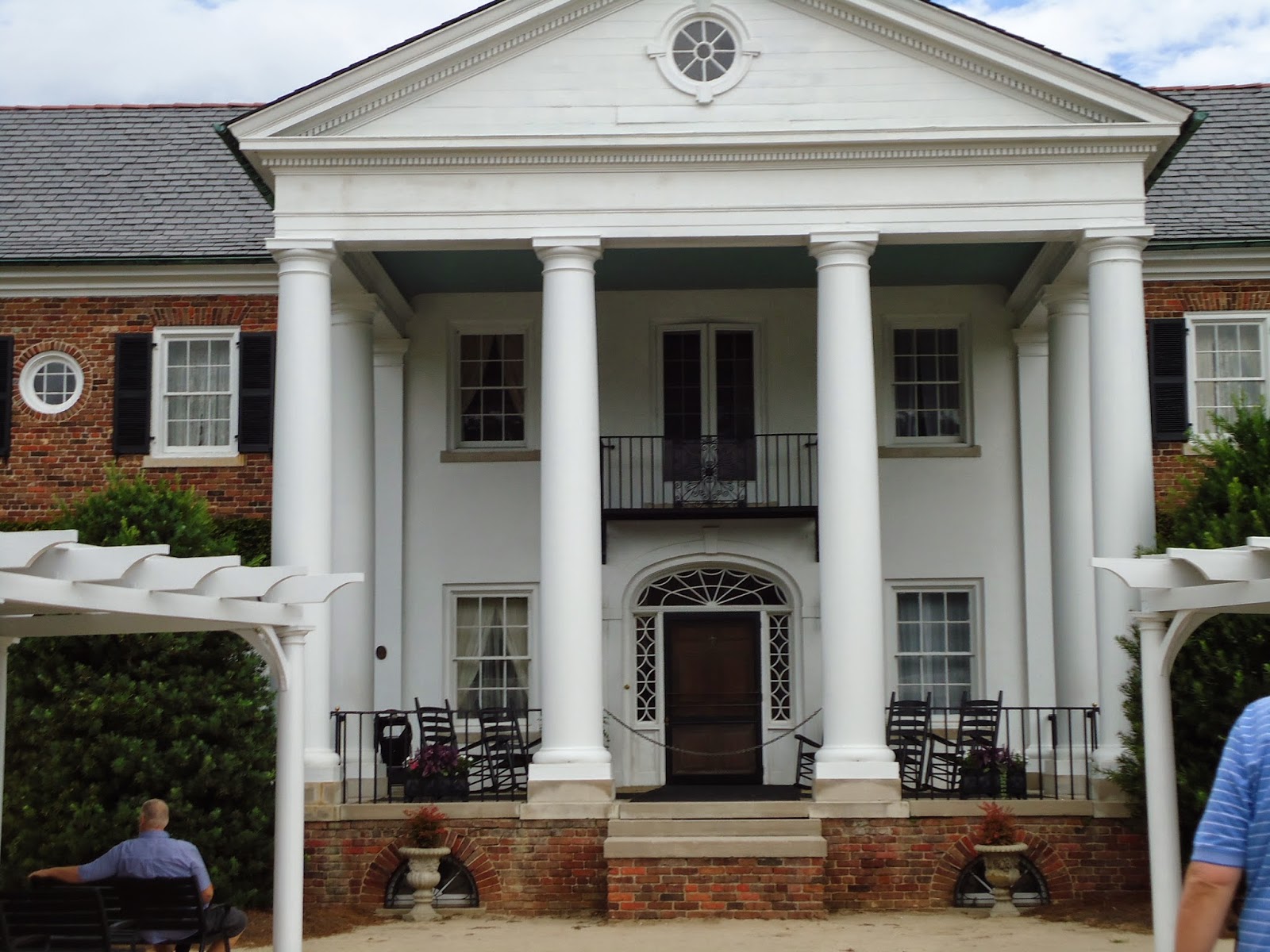 We stopped and toured a plantation, near Charleston SC., that is still active today. It was rich with history of the privileged and the slaves. At various points in it's history it was everything from a cotton plantation, to a pecan plantation, to a brick making business all supported with slave labor. At least 300 slaves were at one time forced to keep this farm going.
We stopped and toured a plantation, near Charleston SC., that is still active today. It was rich with history of the privileged and the slaves. At various points in it's history it was everything from a cotton plantation, to a pecan plantation, to a brick making business all supported with slave labor. At least 300 slaves were at one time forced to keep this farm going.This is the entrance road to the plantation. The live oaks on each side of the road were purposely planted in the 1700's by the son of the original owner. It really looks like a Hollywood set.
This is the stables on the farm. I don't know if these are the original stables as we were told that the slave field homes were also wood but subsequently over time came down.
Marion and Karen are getting ready to purchase the tour tickets to get into the house below.
We were not allowed to take pictures inside the house but here are some interesting facts. The home looks really big but it really isn't. On both sides of the entrance are only two rooms. They were longer than most but really narrow. On the left side as you see it here was the library and on the right was the dining room. Added at a later date in the rear was a breeze way that was enclosed attached to that was another room that was the colonial version of a man cave that was only 15 X 20 room with a bar and fire place. We didn't get to go to the upper floors as the current owner was up there sleeping.
This live oak predates the plantation and is in front of the gate to the main house. This tree was probably there in the 1600's. It is huge
The following is the slave houses that survived time. They were built with the bricks from the brick operation during the slavery time. They were the broken left over bricks from the yard.
The row of houses housed the slaves that took care of the main house. They contained the slaves that cleaned, cooked, and served the household. They have an amazing hidden history.
This was the worship house. It was the closest to the main house. The slave owners recognized that the slaves were much happier if they could praise and worship so they built the house close to the main house so they could keep tabs on the goings on.
The slaves were allowed to sing and clap to keep the beat but were never allowed to have drums as the slave owners felt they would use the drums to communicate with other slaves on other plantations.
The lady sitting in the purple tee shirt in the back of the photo was weaving sweet grass into baskets. This was developed during the slavery years as the slaves used these baskets as storage and eating plates.
This is what they believed was what a typical family house looked like however they did note that sometimes these quarters would house multiple families. Above explains better than I can about the slave quilts.
Here are more pics of the front of the house. One note here is about what looks like a little porch that sticks out in front of the porch. It looks like someone either replaced the steps with a porch or the steps got destroyed. In fact it was originally constructed this way. It is called a coach step. The ladies in their hoop skirts had trouble negotiating stairs so they made a step beyond the main porch so that a coach could pull up to the porch sideways then the ladies and other passengers could just step out on the little porch then one step up to the main porch.
Well folks more to come at future stops. As you can see I am bushed and ready to call it a day.


















No comments:
Post a Comment